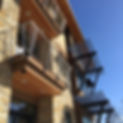
Forest Beach Contemporary Lake Front
Sector
Lake Michigan Residential
Location
New Buffalo, Michigan
Year
2015
Design Team
John Allegretti & Dave Johnson
Photographer
James Yochum & White Barn Photography (Aerial & Drone)
We designed this home to be like a land ship with its ports of call the four seasons. Immersed in the waves and the ever-changing surrounding landscape of Forest Beach, the beauty and qualities of the outdoor life can quickly transform your view of life. The home is a private single family vacation residence for an out-of-state couple, who are both leaders in their own professions, intended to provide a place to spend time as a family outside the normal constraints of daily life.



This lakefront home is located on a small plateau in Forest Beach Estates high above the lake and beach. The design of the home resulted from the Department of Environmental Qualities Critical Dunes Buildable area requirement. The resulting footprint created a flowing curved surface in plan and a curving perimeter that was covered by a curved roof. The views are spectacular from the three viewing levels of this home and allow the plan to provide multiple point panoramic vistas wherever you are in the spaces.
The home was constructed on one of the last lake sites in Forest Beach in the state regulated dunes designated areas. Within the DEQ (Department of Environmental Quality ) regulated sand dunes, construction is only allowed on level to slightly sloping property, and structures have to be set back from steep slopes or surrounded by 9 gauge steel sheet piling, which is what we did on this site. The larger square footage required on a small footprint created a need for multiple levels and increased height, which became a challenge with the Chikaming township thirty five feet (35’) height ordinance. The septic permit was also challenging in as much as the previously secured permit had to be reissued under stricter guidelines.
Innovative approaches to the project :
• The sheet piling envelope follows the D.E.Q.’s buildable footprint. The design process used that line as an asset enabling the curvilinear lakeside dune perimeter to be replicated in the plan and elevations, thus allowing the natural features to define the views and functional layout. In other words, the natural dunes, created over the centuries by wind and water, became this home.
• The sheet piling perimeter wall also provides support for the lower level deck through a flexible tie down connection.
• Pella window companies most effective waterproofing and perimeter drainage systems were used and installed under Pella’s inspections.
• A hybrid of composite structural steel
and glulam beam design were incorporated.
• R-50 foam roof Iceyene 200 series insulation
was used over the timber roof decking.
• All insulation exceeds the energy codes of the state of Michigan.
• Geothermal heating has been incorporated throughout the home.










